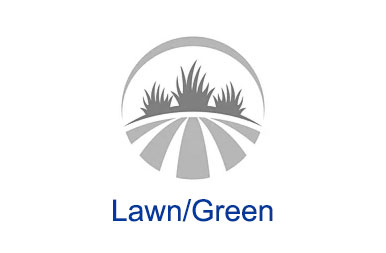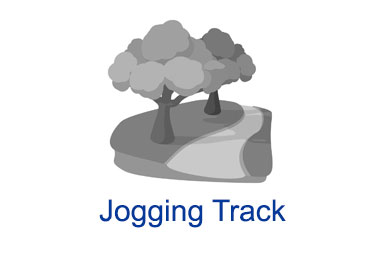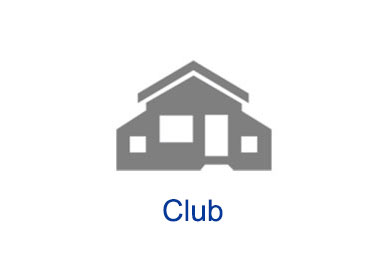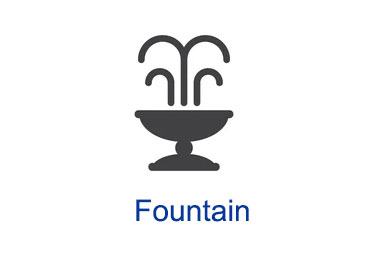1 BHK FIRST FLOOR PLAN
Urban Royale
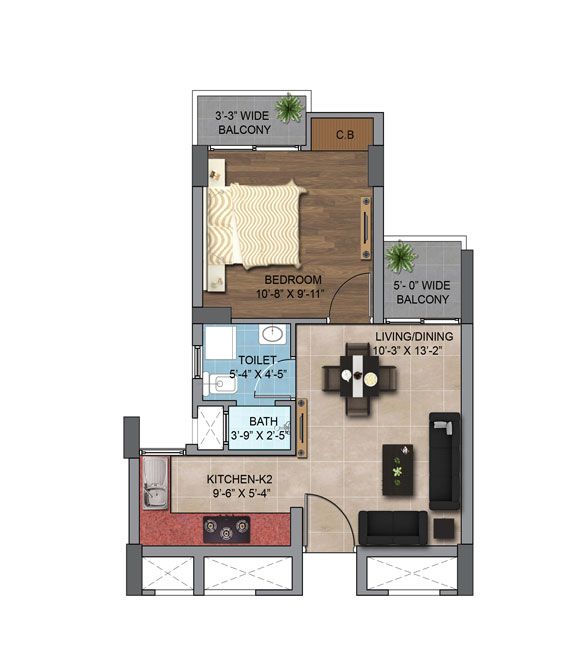
The Furniture and Fixtures shown in floor plans are only for Indicative Purposes.
1 BHK TYPICAL FLOOR PLAN
Urban Royale
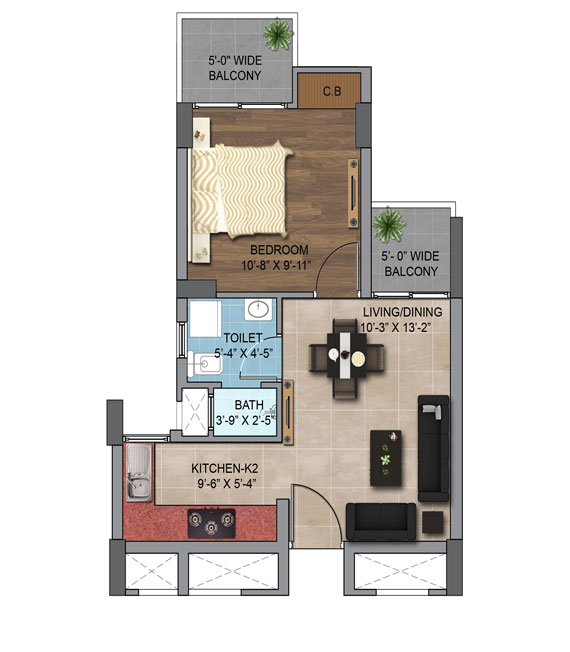
The Furniture and Fixtures shown in floor plans are only for Indicative Purposes.
2 BHK TYPICAL FLOOR PLAN
Urban Royale
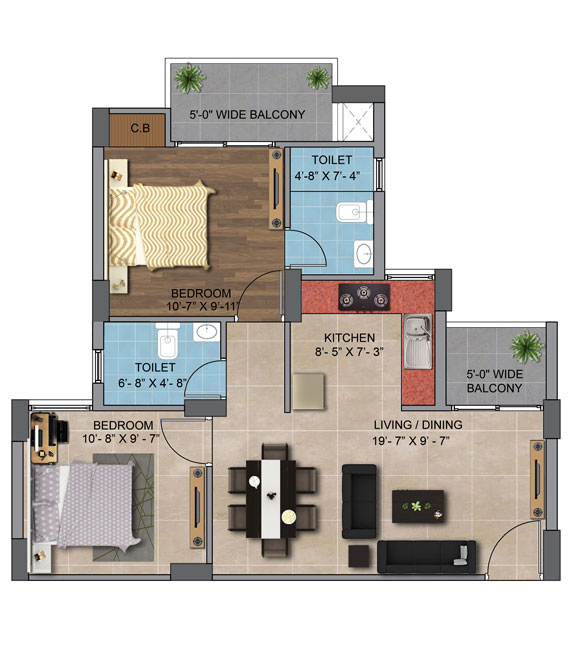
The Furniture and Fixtures shown in floor plans are only for Indicative Purposes.
2 BHK FIRST FLOOR PLAN
Urban Royale

The Furniture and Fixtures shown in floor plans are only for Indicative Purposes.
Modular Kitchen
Urban Royale
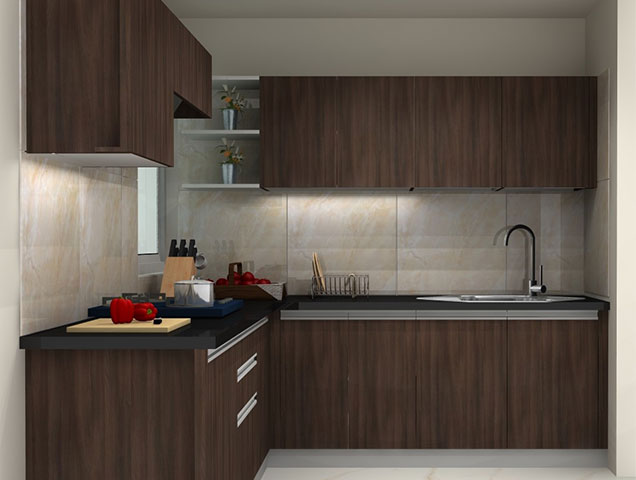
The Artistic View of Kitchen is only for Indicative Purposes. Following items included
* Chimneys
**Cook tops
*** Sink
(*/**/*** All Images shown are tentative and actual may vary )
Items not included in modular kitchen are as under :
Dishwasher, Fridge and wine cooler, Ovens and microwave ovens, All loose accessories like pots etc
Modular Kitchen
Urban Royale

The Artistic View of Kitchen is only for Indicative Purposes. Following items included
* Chimneys
**Cook tops
*** Sink
(*/**/*** All Images shown are tentative and actual may vary )
Items not included in modular kitchen are as under :
Dishwasher, Fridge and wine cooler, Ovens and microwave ovens, All loose accessories like pots etc




